Arcosanti
Re: Where is Taylor Sirard?
Hey, friends! I am incredibly excited to share with you this portion of my travels. We'll pick up after my last travel post in Apache Junction, Arizona, and head north to Arcosanti. The photos I took there are my favorite in my collection of travel photos. Enjoy!
After a few days visiting my grandparents in Apache Junction, I started mapping my route onward. It had been surprisingly comfortable getting to know their retirement community, trading haircuts, and exploring the local flea market. Yet, no amount of comfort could compete with the lure of discovery. I was ready to follow the pencil-drawn course on my atlas.
I said goodbye to my family, packed up Bernadette, and we drove north towards Sedona.
An hour and a half later, I decided to stop for a break. I pulled off of Interstate 17 on exit 263. Easing Bernie east off of the exit, we came to a tee in the road. To my left, there was a steel welcome sign at the gateway to a long dirt road. The sign was a perfect circle appearing over six feet in diameter. In the other direction, there were a couple of gas stations and not much else. I turned left past the welcome sign and followed the road about a quarter-mile to a parking lot.
Just beyond the lot, atop the ridge on the edge of a canyon, jutted several concrete structures. Some were round, some were square, and some were a mash of geometric shapes resembling a three-dimensional Tetris game. In front of the structures stood a wall affixed with metal letters proclaiming the strange world I had just happened upon: Arcosanti.
I knew the name instantly. This was the location of an upcoming music and arts festival called FORM. I had come across it when I was back in Mississippi applying for volunteer positions at music festivals across the western United States. FORM was unlike any other festival because of its location within a so-called urban laboratory.
The trailer video for FORM showed sweeping views of musicians and performance art viewed by small audiences. It showed a diverse collection of people and cultures. It showed installation art, yoga, and talks. Through all its assorted parts, the repeated scenes of the trailer were wide pans to the location: varied geometric concrete structures in the middle of the desert.
I was never contacted about a volunteer position for the festival, but having arrived at Arcosanti, I could at least see the place it was going to happen.
Near the Arcosanti sign was another smaller sign that pointed towards the Visitor Center. I headed towards the Tetris-looking building it indicated.
I was curious to see what enthralling interior I would find inside of the structure. I opened the door to an unremarkable cement stairway. A bit underwhelmed, I followed the signs up to the museum and tour registration desk.
When I reached the top landing, the stairway opened up in all directions. The visual expansion felt like being shot out of a canon. On three sides were perfectly round windows that each looked out into their own cube jutting from the side of the building. Every side of every cube had a circle window of the same size.
The circle windows framed the desert landscape in perfect proportion, as if the entire height of the building were designed with this composition in mind. In the center of each cube hung a single brass bell. On the fourth wall, heading towards the main building was a glass-encased walkway. I followed it inside.
Like a European courtyard, the walking spaces of the higher floors were only along the perimeter of the building. The interior of each was an open balcony. I moved towards the center to look over. A bright fabric cylinder led my gaze down to the ground level. There, dispersed tables, a food counter, and a kitchen formed a cafe.
The level I stood on looked much like a contemporary art museum or gallery. There were more bells similar to the ones in the stairway windows. There were books for sale about Arcosanti and related theories.
I made my way to the registration desk where the tour schedule displayed one remaining tour for the day. Lucky timing. I signed up and decided to explore the rest of the building during the interim.
Down one level I noticed how the building continued to play with its natural environment. Each round window made a snapshot of the landscape.
I continued down past the cafe and found a space with the most eclectic decoration in the building. Another cement circle framed the image: a torn US flag hung over a table, a buddha statue, candles, metal bowls, a camel, and various small knick-knacks. On the floor was a rug. The whole space appeared to be stuffed with a combination of collection and creation.
I wanted to explore more, but my tour was close to starting. I hiked up three flights of stairs as quickly as possible.
After welcoming our group, the tour guide led us to the back corner of the gallery where we all sat to watch an introductory video. I thought it was a strange way to start a tour. It felt more like an induction than an introduction.
The video detailed the vision of architect Paolo Soleri. He envisioned a different type of architecture that co-existed with our environment and strayed away from the typical wastefulness of post-WWII life. Soleri saw how the "increasing flight of people and capital into the suburbs [put] a strain on city infrastructures."
To solve the problem of environmental and societal harm, Soleri developed a new type of urban plan called Arcology. This blend of architecture and ecology was developed over decades of study, experimentation, and theory. Soleri knew the only way to test his theories was to try them out. So, in 1970, with an architecture PhD, Frank Lloyd Wright apprenticeship, successful ceramics business, and an Arcology plan called Mesa City behind him, Soleri set to work on the first trial of the new urban form. On a bare desert landscape, between Phoenix and Flagstaff, the construction of Arcosanti began.
This version of his Arcology plan was to provide five thousand people with all the aspects of life found in a contemporary urban center, with the exception of automobiles. Soleri designed away with the automobile by fitting the habitat within fifteen acres. He saw his first attempt as a testing ground, and dubbed Arcosanti an "urban laboratory."
The full possibility of his plan is still unknown today. Although thousands of people have participated over the lifetime of Arcosanti, the population "rarely exceeds 100." Even so, several structures have been created at Arcosanti in Soleri's vision. Today, Arcosanti currently provides inhabitants with a sustainable alternative to city life.
We moved from the Visitors Center to the outdoor art studios. First, was a half-dome structure that canopied the ceramics studio.
Moving towards a cliff that cut down to a small canyon, we next entered the foundry. I use the term "enter" lightly here, as neither of these studios had doors. Both were left open to overlook the desert scenery.
Our tour guide told us that the foundry is used to make Arcosanti's famous brass bells, which I had noticed hung around the Visitor Center. Bells were strung up in the foundry and across much of the Arcosanti grounds. When a breeze came through, the bells chimed in layered unison.
I learned that many of the Arcosanti residents are artists, and their participation in making bells and other artworks help sustain the community. I was absolutely inspired by the idea of this. In front of me was a space where someone could live in communion with other people and the environment, while artmaking was their living and their office was the great outdoors.
Although most of the private living spaces were blocked off to the public, we were able to see a portion of the residential area. We were brought to a small amphitheater enclosed with rooms, known as the East Crescent. These spaces were just as beautiful, just as intentional as the rest.
Our tour guide explained how passive solar is used to heat the buildings, that some lounging spaces were built at the perfect angle for stargazing, and that around every corner a new example of the sublime combination of ecology and architecture, arcology, is found.
For the finale of our tour, we were brought to one of the most memorable structures in Arcosanti: the Vaults. The Vaults are primarily made of two high arches, reaching well over the other structures at Arcosanti. It was not only the largest, but the brightest thing we saw with bold stripes of oranges, yellows, and reds.
I was awestruck and inspired. I knew instantly I wanted to spend more time there. Endless new images could be created by combining wall lines, horizon lines, and hanging bells. It seemed I could find a brand new composition daily. I imagined all there was to discover: rooms tucked around the side of a rock, artwork left by residents passed, or a peaceful spot to sit in the sun.
It reminded me of my favorite outdoor spot as an adolescent. When I wanted to be alone, or get away from the noise of my five-person family, I would go out to the concrete retaining wall on the side of the house. It was just out of sight of our typical living and playing areas. The ledge must have only been five feet long and a foot wide, but it was all I needed.
Sitting on that ledge gave me a fulfilling sense of peace and security. Peace, because it offered outdoor solitude and security because I was still connected to where all my needs could be met. I would often write, draw, play my guitar, or even do homework on that little ledge. It seemed Arcosanti was built for a life full of moments and spaces just like that.
Hey, friends! I am incredibly excited to share with you this portion of my travels. We'll pick up after my last travel post in Apache Junction, Arizona, and head north to Arcosanti. The photos I took there are my favorite in my collection of travel photos. Enjoy!
---
After a few days visiting my grandparents in Apache Junction, I started mapping my route onward. It had been surprisingly comfortable getting to know their retirement community, trading haircuts, and exploring the local flea market. Yet, no amount of comfort could compete with the lure of discovery. I was ready to follow the pencil-drawn course on my atlas.
I said goodbye to my family, packed up Bernadette, and we drove north towards Sedona.
An hour and a half later, I decided to stop for a break. I pulled off of Interstate 17 on exit 263. Easing Bernie east off of the exit, we came to a tee in the road. To my left, there was a steel welcome sign at the gateway to a long dirt road. The sign was a perfect circle appearing over six feet in diameter. In the other direction, there were a couple of gas stations and not much else. I turned left past the welcome sign and followed the road about a quarter-mile to a parking lot.
Just beyond the lot, atop the ridge on the edge of a canyon, jutted several concrete structures. Some were round, some were square, and some were a mash of geometric shapes resembling a three-dimensional Tetris game. In front of the structures stood a wall affixed with metal letters proclaiming the strange world I had just happened upon: Arcosanti.
I knew the name instantly. This was the location of an upcoming music and arts festival called FORM. I had come across it when I was back in Mississippi applying for volunteer positions at music festivals across the western United States. FORM was unlike any other festival because of its location within a so-called urban laboratory.
The trailer video for FORM showed sweeping views of musicians and performance art viewed by small audiences. It showed a diverse collection of people and cultures. It showed installation art, yoga, and talks. Through all its assorted parts, the repeated scenes of the trailer were wide pans to the location: varied geometric concrete structures in the middle of the desert.
I was never contacted about a volunteer position for the festival, but having arrived at Arcosanti, I could at least see the place it was going to happen.
---
Near the Arcosanti sign was another smaller sign that pointed towards the Visitor Center. I headed towards the Tetris-looking building it indicated.
I was curious to see what enthralling interior I would find inside of the structure. I opened the door to an unremarkable cement stairway. A bit underwhelmed, I followed the signs up to the museum and tour registration desk.
When I reached the top landing, the stairway opened up in all directions. The visual expansion felt like being shot out of a canon. On three sides were perfectly round windows that each looked out into their own cube jutting from the side of the building. Every side of every cube had a circle window of the same size.
The circle windows framed the desert landscape in perfect proportion, as if the entire height of the building were designed with this composition in mind. In the center of each cube hung a single brass bell. On the fourth wall, heading towards the main building was a glass-encased walkway. I followed it inside.
Like a European courtyard, the walking spaces of the higher floors were only along the perimeter of the building. The interior of each was an open balcony. I moved towards the center to look over. A bright fabric cylinder led my gaze down to the ground level. There, dispersed tables, a food counter, and a kitchen formed a cafe.
The level I stood on looked much like a contemporary art museum or gallery. There were more bells similar to the ones in the stairway windows. There were books for sale about Arcosanti and related theories.
I made my way to the registration desk where the tour schedule displayed one remaining tour for the day. Lucky timing. I signed up and decided to explore the rest of the building during the interim.
---
I continued down past the cafe and found a space with the most eclectic decoration in the building. Another cement circle framed the image: a torn US flag hung over a table, a buddha statue, candles, metal bowls, a camel, and various small knick-knacks. On the floor was a rug. The whole space appeared to be stuffed with a combination of collection and creation.
 |
| [Image: From over the railing of a stairwell, a view into a room from a circular hole in a cement wall. Items within the room are as described in the paragraph above.] |
I wanted to explore more, but my tour was close to starting. I hiked up three flights of stairs as quickly as possible.
---
After welcoming our group, the tour guide led us to the back corner of the gallery where we all sat to watch an introductory video. I thought it was a strange way to start a tour. It felt more like an induction than an introduction.
The video detailed the vision of architect Paolo Soleri. He envisioned a different type of architecture that co-existed with our environment and strayed away from the typical wastefulness of post-WWII life. Soleri saw how the "increasing flight of people and capital into the suburbs [put] a strain on city infrastructures."
To solve the problem of environmental and societal harm, Soleri developed a new type of urban plan called Arcology. This blend of architecture and ecology was developed over decades of study, experimentation, and theory. Soleri knew the only way to test his theories was to try them out. So, in 1970, with an architecture PhD, Frank Lloyd Wright apprenticeship, successful ceramics business, and an Arcology plan called Mesa City behind him, Soleri set to work on the first trial of the new urban form. On a bare desert landscape, between Phoenix and Flagstaff, the construction of Arcosanti began.
This version of his Arcology plan was to provide five thousand people with all the aspects of life found in a contemporary urban center, with the exception of automobiles. Soleri designed away with the automobile by fitting the habitat within fifteen acres. He saw his first attempt as a testing ground, and dubbed Arcosanti an "urban laboratory."
The full possibility of his plan is still unknown today. Although thousands of people have participated over the lifetime of Arcosanti, the population "rarely exceeds 100." Even so, several structures have been created at Arcosanti in Soleri's vision. Today, Arcosanti currently provides inhabitants with a sustainable alternative to city life.
We moved from the Visitors Center to the outdoor art studios. First, was a half-dome structure that canopied the ceramics studio.
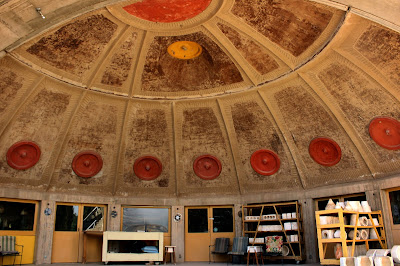 |
| [Image: Within a dome structure are several shelves filled with unfinished ceramic pieces. The wall supporting the dome is lined with closed wooden doors. Colored circles line the dome ceiling.] |
Moving towards a cliff that cut down to a small canyon, we next entered the foundry. I use the term "enter" lightly here, as neither of these studios had doors. Both were left open to overlook the desert scenery.
Our tour guide told us that the foundry is used to make Arcosanti's famous brass bells, which I had noticed hung around the Visitor Center. Bells were strung up in the foundry and across much of the Arcosanti grounds. When a breeze came through, the bells chimed in layered unison.
I learned that many of the Arcosanti residents are artists, and their participation in making bells and other artworks help sustain the community. I was absolutely inspired by the idea of this. In front of me was a space where someone could live in communion with other people and the environment, while artmaking was their living and their office was the great outdoors.
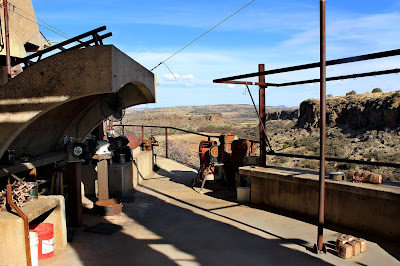 |
| [Image: View from within the foundry, out to a desert canyon. Moderately sized machinery sits on a cement ground. A thin steel railing separates the work area from the canyon cliff.] |
Although most of the private living spaces were blocked off to the public, we were able to see a portion of the residential area. We were brought to a small amphitheater enclosed with rooms, known as the East Crescent. These spaces were just as beautiful, just as intentional as the rest.
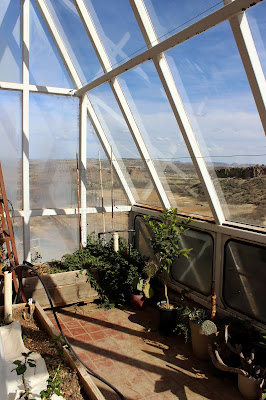 |
| [Image: Interior of a small greenhouse. Small potted plants line one wall. The other two visible walls are lined with wooden plant beds. The windows, which make up the entire enclosure, are rectangular. The view is of a desert canyon.] |
Our tour guide explained how passive solar is used to heat the buildings, that some lounging spaces were built at the perfect angle for stargazing, and that around every corner a new example of the sublime combination of ecology and architecture, arcology, is found.
 |
| [Image: Interior wall panel of the South Vault. At the base of the painted stripes is a surfboard motif.] |
I was awestruck and inspired. I knew instantly I wanted to spend more time there. Endless new images could be created by combining wall lines, horizon lines, and hanging bells. It seemed I could find a brand new composition daily. I imagined all there was to discover: rooms tucked around the side of a rock, artwork left by residents passed, or a peaceful spot to sit in the sun.
It reminded me of my favorite outdoor spot as an adolescent. When I wanted to be alone, or get away from the noise of my five-person family, I would go out to the concrete retaining wall on the side of the house. It was just out of sight of our typical living and playing areas. The ledge must have only been five feet long and a foot wide, but it was all I needed.
Sitting on that ledge gave me a fulfilling sense of peace and security. Peace, because it offered outdoor solitude and security because I was still connected to where all my needs could be met. I would often write, draw, play my guitar, or even do homework on that little ledge. It seemed Arcosanti was built for a life full of moments and spaces just like that.
---
Thank you.
For reading,
For witnessing,
For allowing space for my story.
I appreciate your presence here. If you're interested in more audio and photographs from Arcosanti head over to my Patreon. You'll find plenty of other WITS goodness over there, too. A giant ol' thanks to those of you who are already patrons. You keep me showing up on a consistent basis.
Until next time, much love!
For reading,
For witnessing,
For allowing space for my story.
I appreciate your presence here. If you're interested in more audio and photographs from Arcosanti head over to my Patreon. You'll find plenty of other WITS goodness over there, too. A giant ol' thanks to those of you who are already patrons. You keep me showing up on a consistent basis.
Until next time, much love!



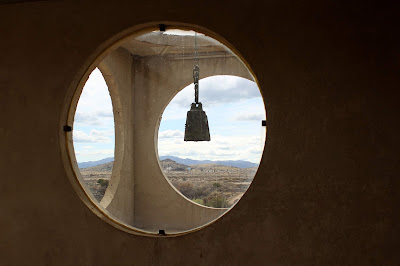


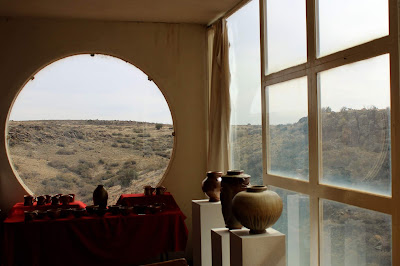

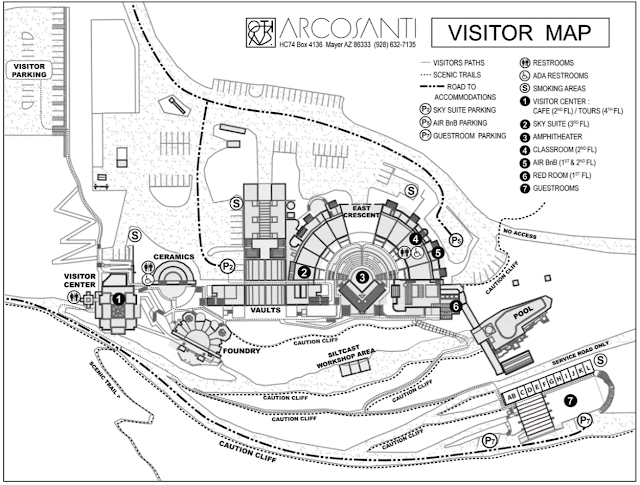
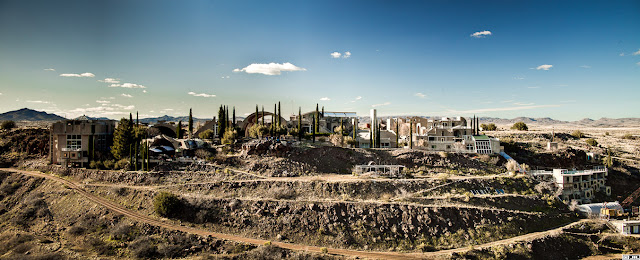



Comments
Post a Comment